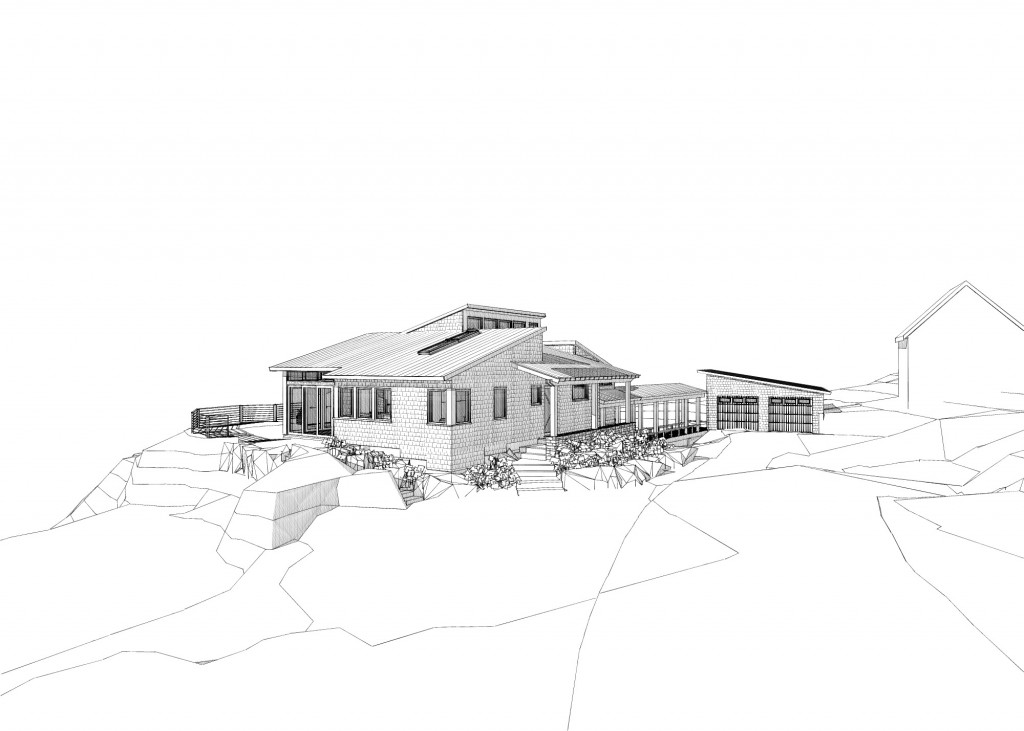Building a new house…
can be one of the most challenging as well as one of the most satisfying projects that you will undertake. The decisions you need to make may seem endless and the options for how to go about making them unlimited. Your reward is to live in a house that makes your life easier and lifts your spirits.
Every client comes with their own palette of desires and images. Some want a change from the house they’re living in; some want to capture the feeling of a house where they spent the summer; some are comfortable with formality; some with symmetry and some with balanced asymmetry; some come with collections of antique furniture or baseball hats; and a few come with no treasured belongings and no preconceptions. Our approach involves learning all we can about the lifestyle and preferences of the people who will inhabit our design. The best houses are products of a team that includes everyone who works on them. You are the most important teammate.
In addition to your dreams and desires, there are numerous practical concerns to be addressed. Climate, site, fire and life safety codes, building technologies, schedules and budget all have their own demands. Our help in dealing with the practical issues can make the entire building process uplifting instead of stressful for you.
We want our houses to be personal, practical, and fun to live in. We try to not only satisfy your wishes, but also go beyond your expectations in surprising ways. Capturing views and light are critical, as are clarity of purpose, efficient use of means, and lasting good looks. The way a house looks from a few critical angles is always studied, but most important is the way it works and feels for the people who live in it.
Our residential design services are flexible, depending on what the situation requires. We start with a site visit, discussions about your wishes, and simple layout sketches. Each project is modeled in CAD format, which makes it easy for you to visualize the design and easy for us to modify it. Once you have approved the preliminary design, we translate it into drawings that can be used for approvals and construction. These may be abbreviated if the design is simple and you are working with a contractor who can fill in the blanks, or they may be fully detailed, to include custom details, choices in finishes, colors and lighting fixtures. We adhere to a not-to-exceed limit for our total billing as well as for each phase of the process, allowing you to easily track your budget. Please contact us for more information.

