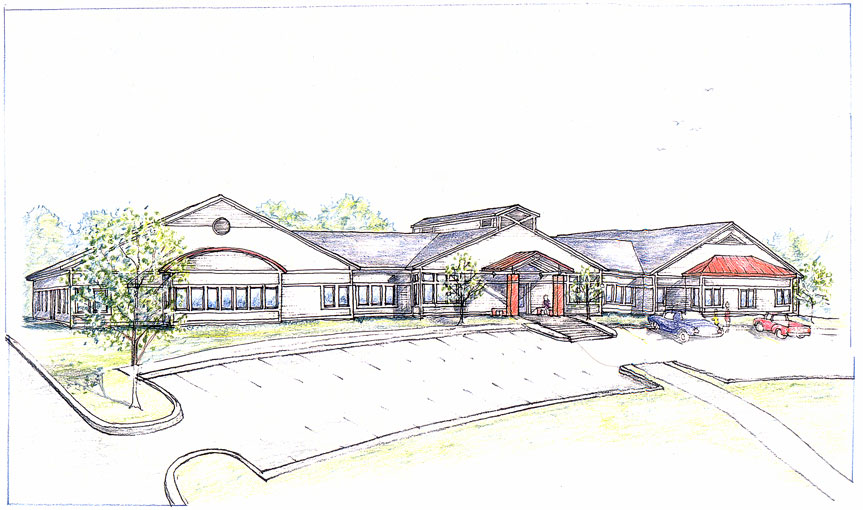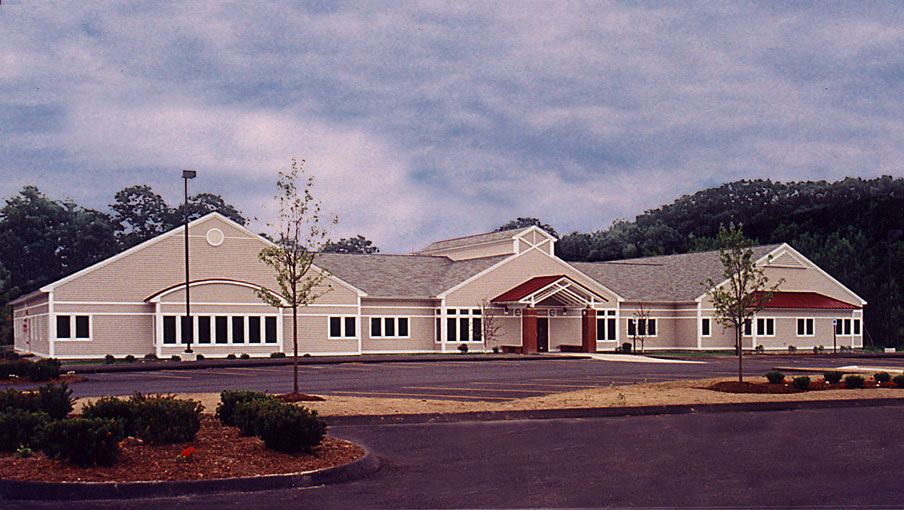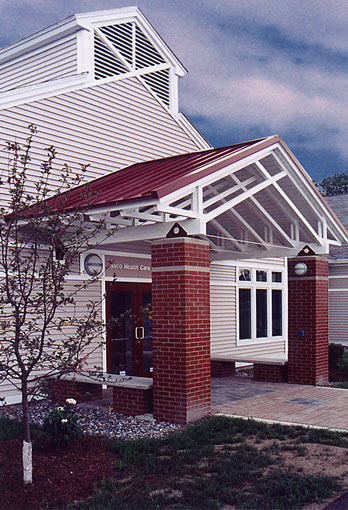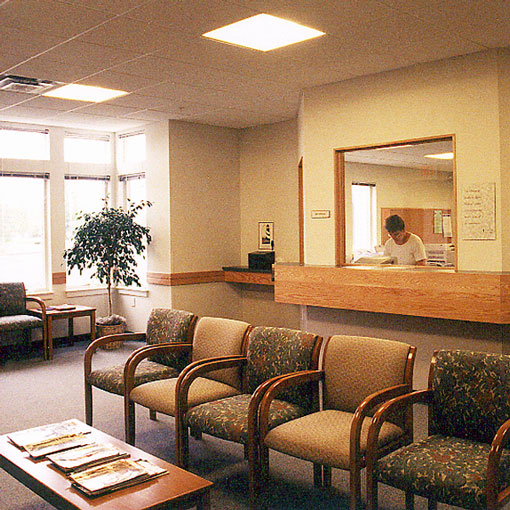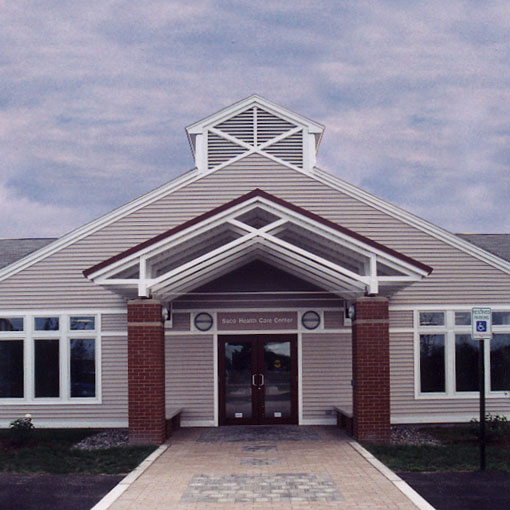The Saco Health Care Center was designed to be occupied by two tenants: an outreach clinic administered by Southern Maine Medical Center and a group of family practice physicians. Its site is at the back edge of a field with wide frontage on Industrial Drive in Saco. We designed the building to be efficient and durable, to be easily recognizable from a distance, and to reflect the multiple identities of its tenants. The interior was laid out first in wide, double-loaded corridors that minimize walking distances and promote clear routes for the patients. The exterior followed with massing in three gabled rectangles. Construction is a simple slab on grade with wood exterior, steel interior partitions, and a trussed roof.

