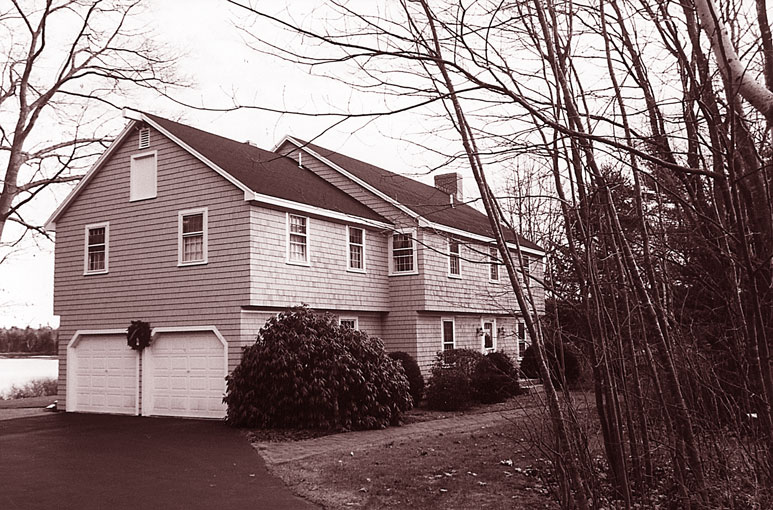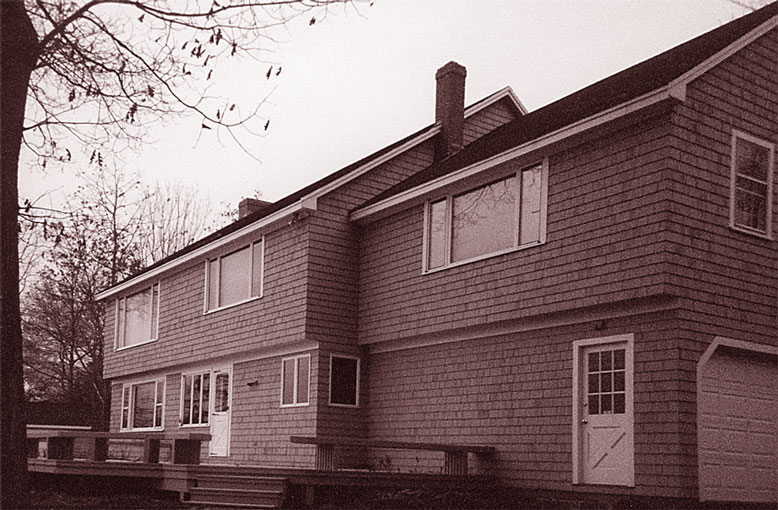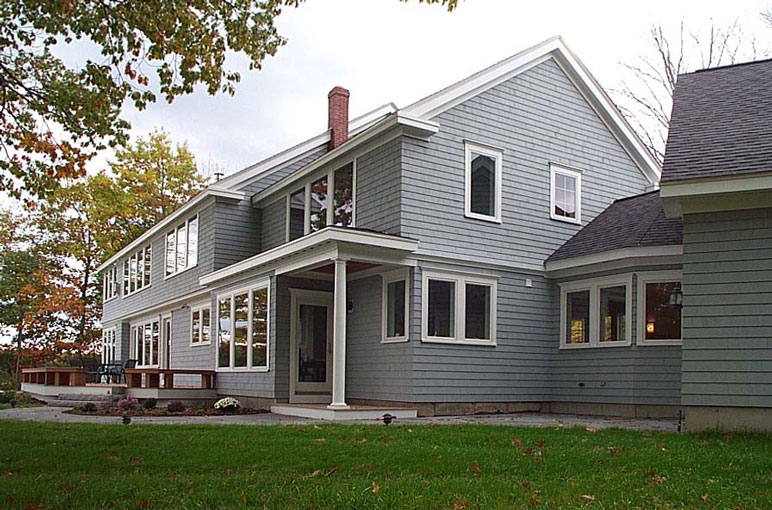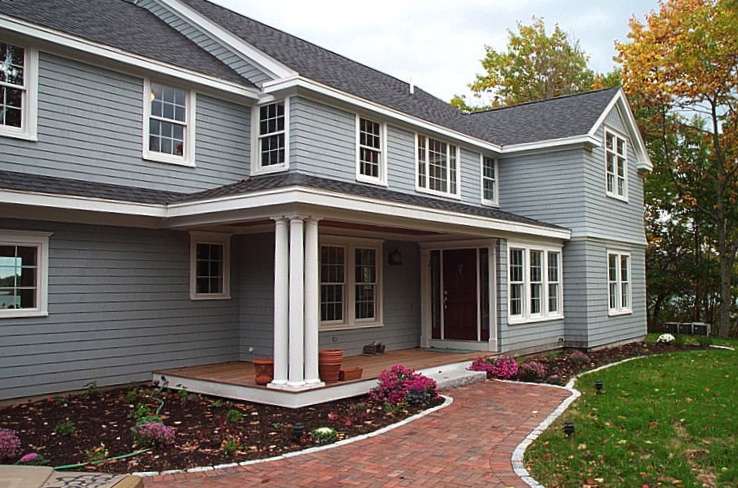This residence on Cousins Island had a great view and a site that could be further developed. The original garrison was a simple structure that placed the garage in a prime view location. Working with the DEP, we were able to create site space for a three-car garage away from the view and renovate the original garage as a kitchen and dining space. Exterior detail such as porch rooflines, a new front entry, and a two story addition at one end of the home created a new shingle-style feel from the original suburban gambrel.




