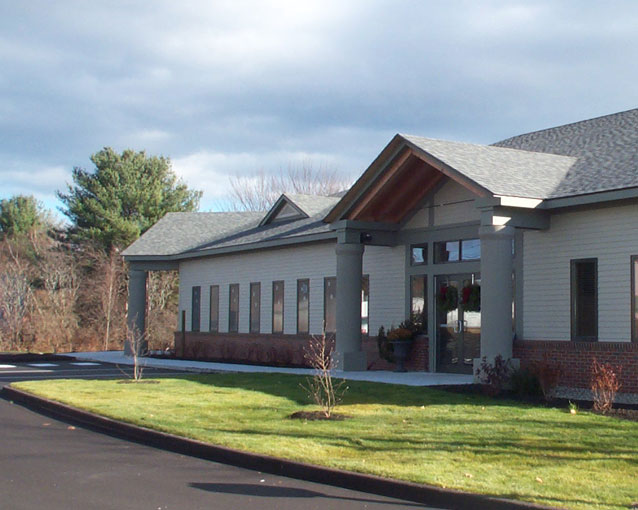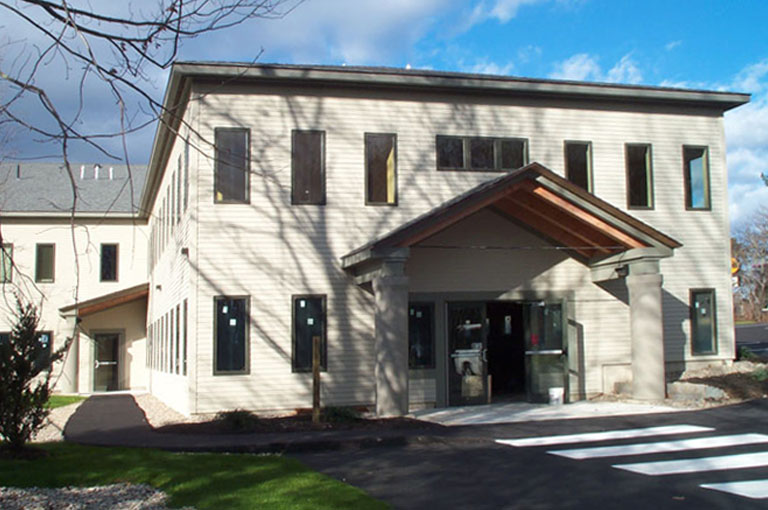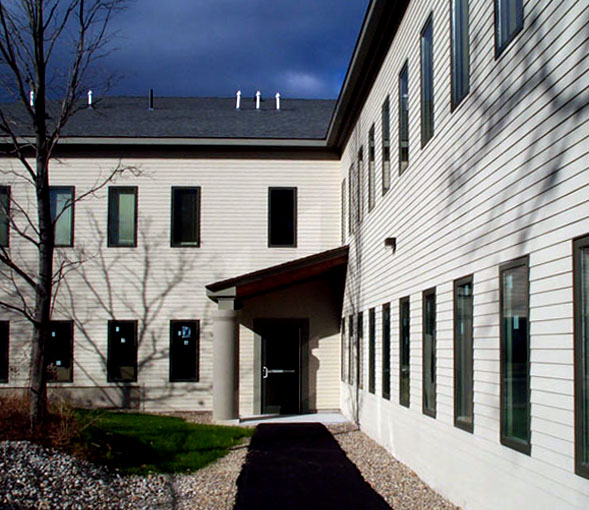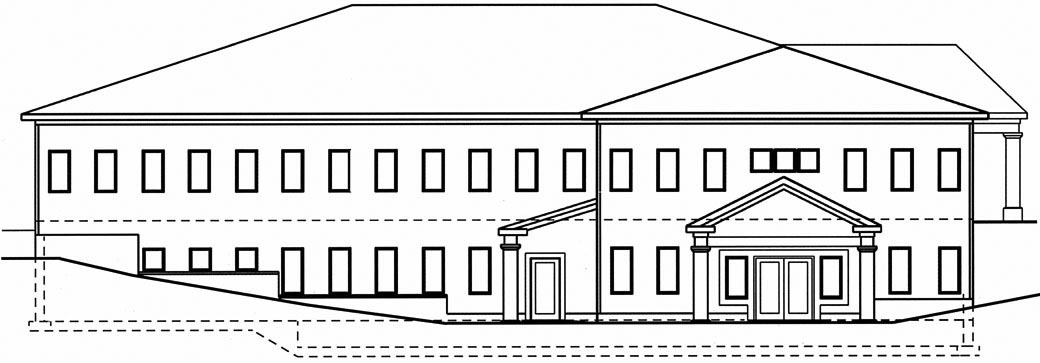The sloped site at 144 US Rt.1 presented an opportunity to access both street and parking levels from grade, negating the need for an elevator. The exterior is conceived as a quiet, retentive window pattern allowing interior flexibility with wall placement as tenants change over time. The entries are, however, emphasized with timber-framed roofs, large areas of glass and “columns” created from precast concrete drainage culvert. We were fortunate to assist several tenants additionally with their fit-outs, from space planning to reception desk details.




