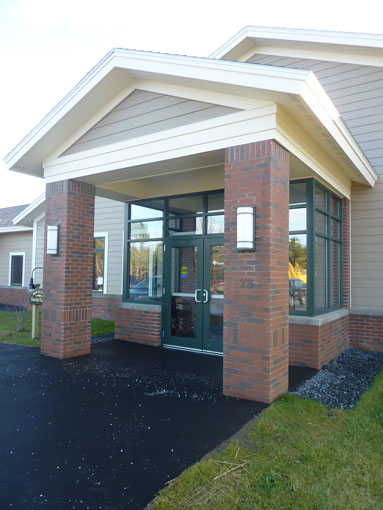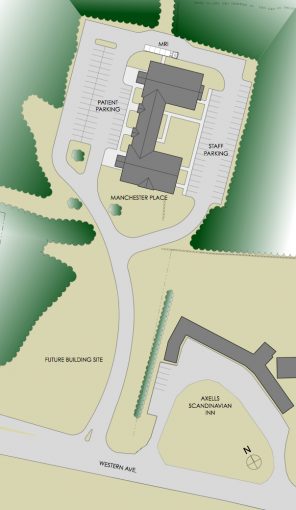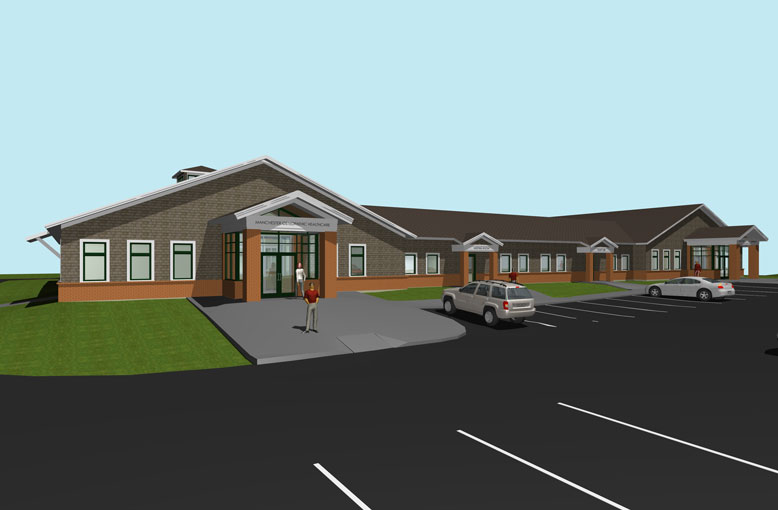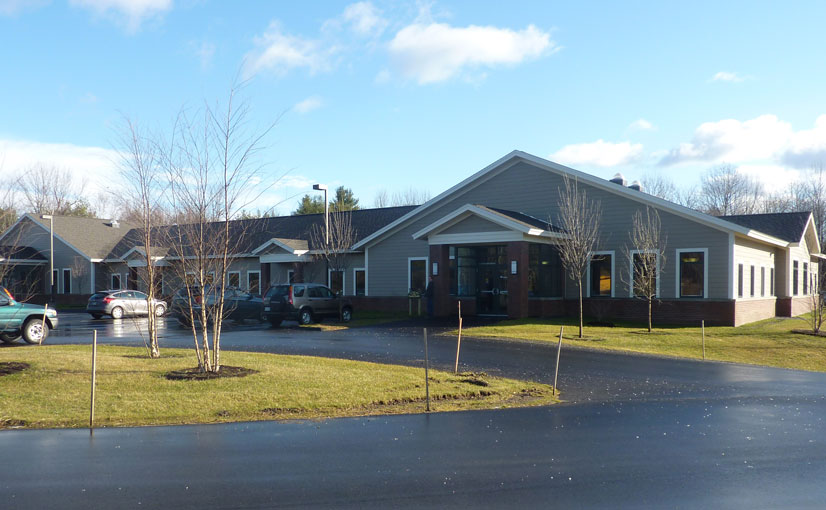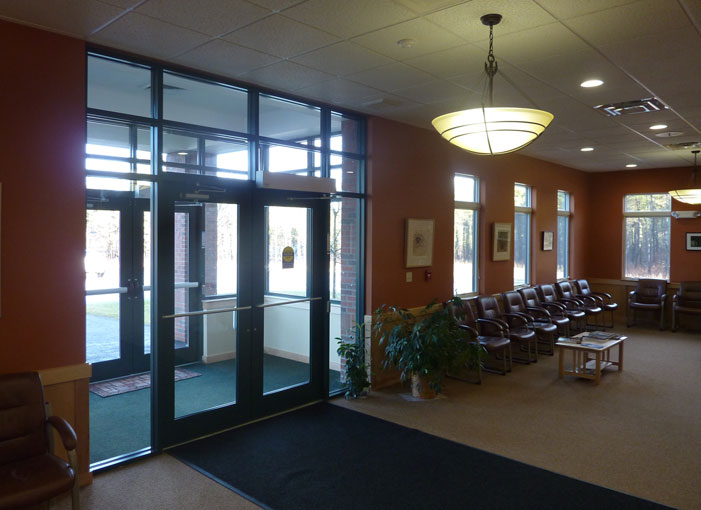The developer and main tenant for this project is Manchester Osteopathic Healthcare. Their medical practice specializes in osteopathic manipulative medicine and pain management. We designed a 13,500 square foot facility for a 30-acre site, chosen in part because it allowed for future expansion and additional building locations. We assisted with site planning, town and state approvals, building design and interior finishes.
The building, consisting of two gabled wings connected by a cross-gable center, is situated for road visibility, ease of access, maximum light orientation, future expandability, ease of patient and staff access, and a mobile MRI truck connection. Patient care spaces have windows for day-lighting, soft colors for relaxation, and wall sconces for subdued lighting levels. Wood trim and warm colors dominate the space. The building is well insulated in the floor, walls and ceiling to maximize energy efficiency. The exterior is clad in traditional Maine materials in response to the vision the town promotes for new construction.

