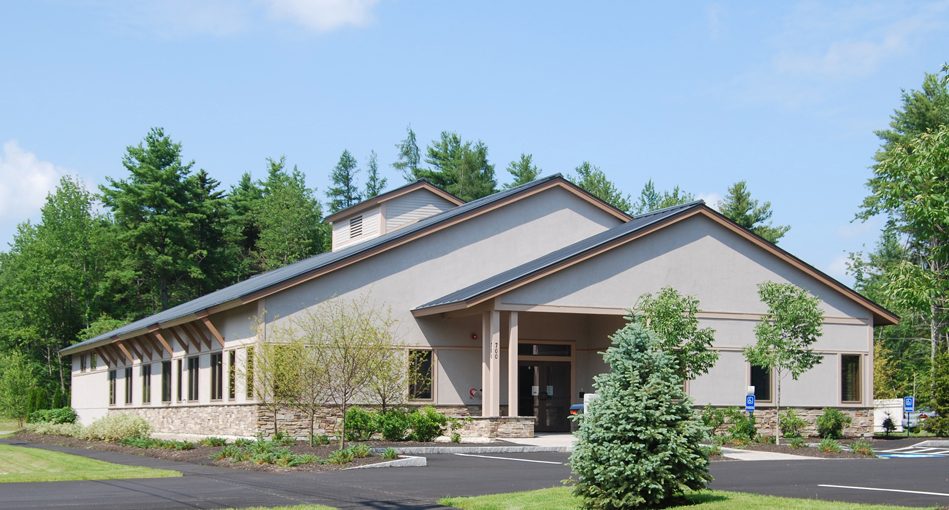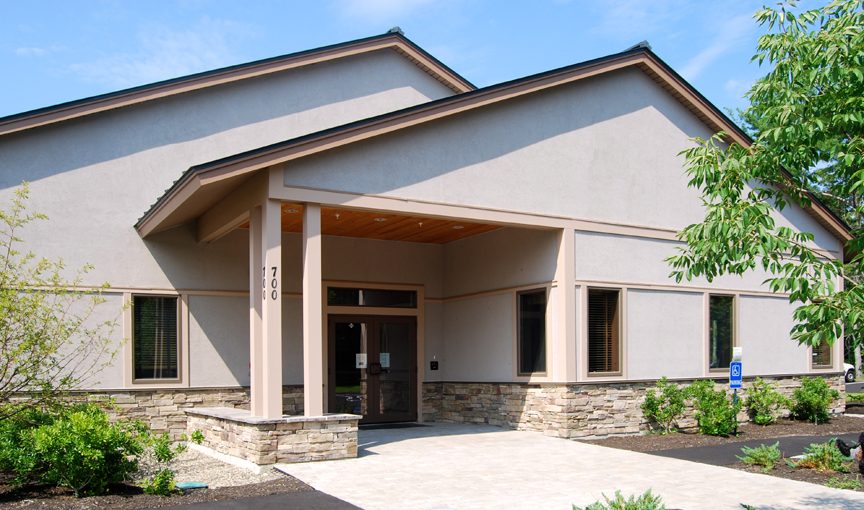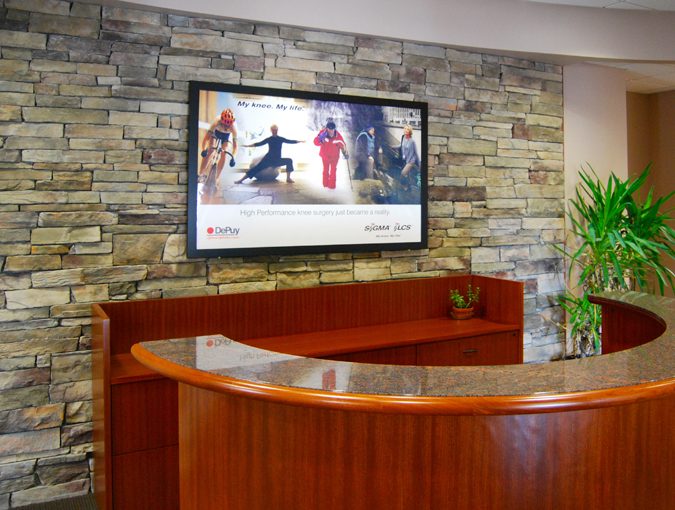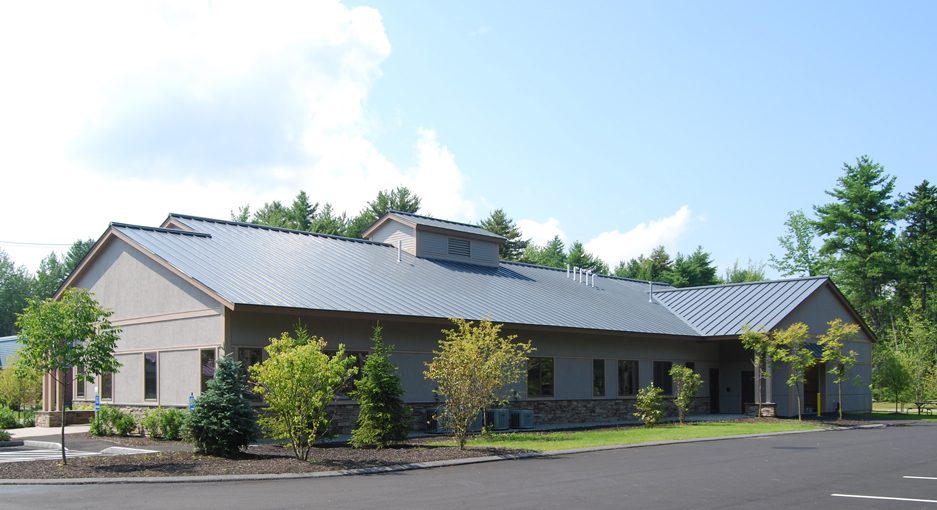This 10,000 square foot facility is situated on a bare, level site in a professional office park. The budget dictated a straightforward approach to the massing of the building, resulting in a simple gable design. A generous covered entry on the South elevation, which is oriented towards the street, adds dimensional interest to the building’s inherent form. Details such as stone veneer cladding, overhangs, and mechanical ventilation dormers further break down the mass of the building. The new facility for this medical supply company resolves issues they had long lived with: poor layout, inefficient use of space, and dark rooms. Orthoeast’s professional image is enhanced through the approachable scale of their new home.




