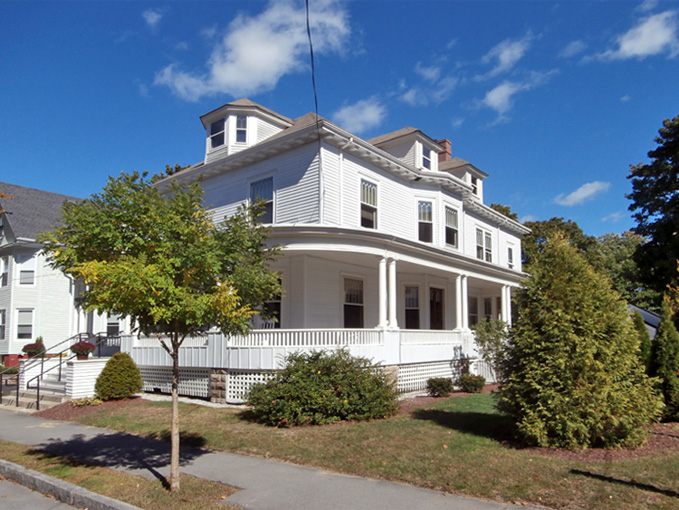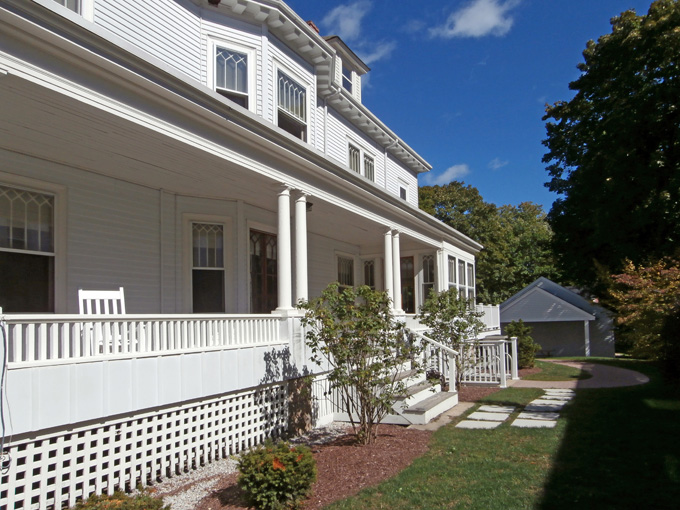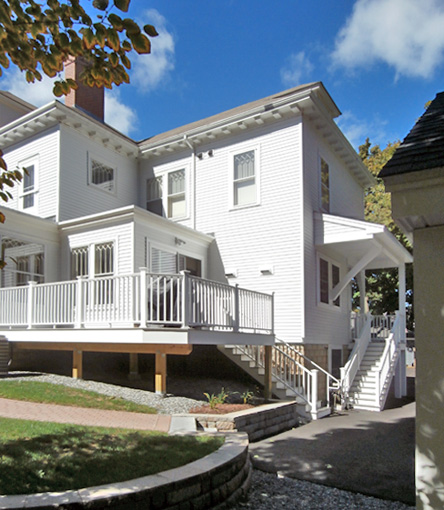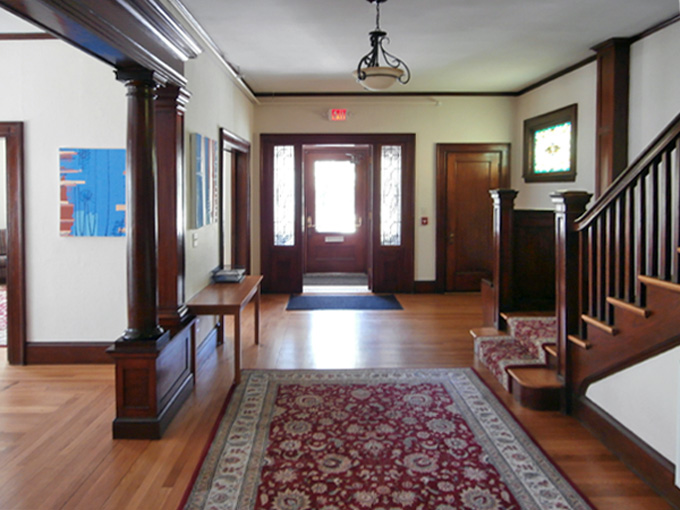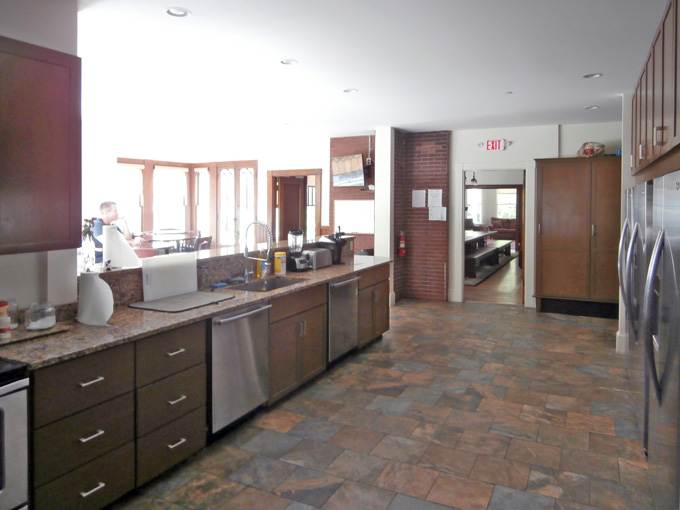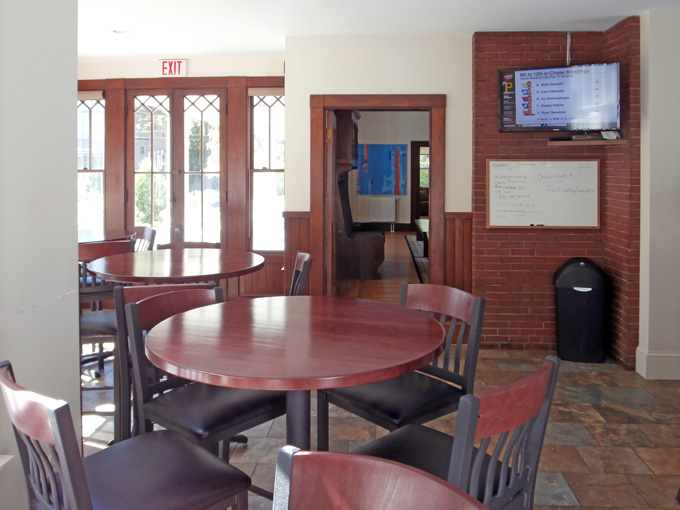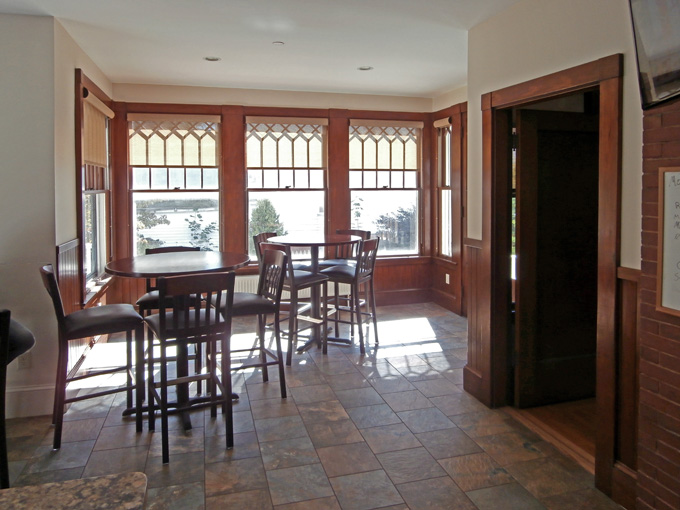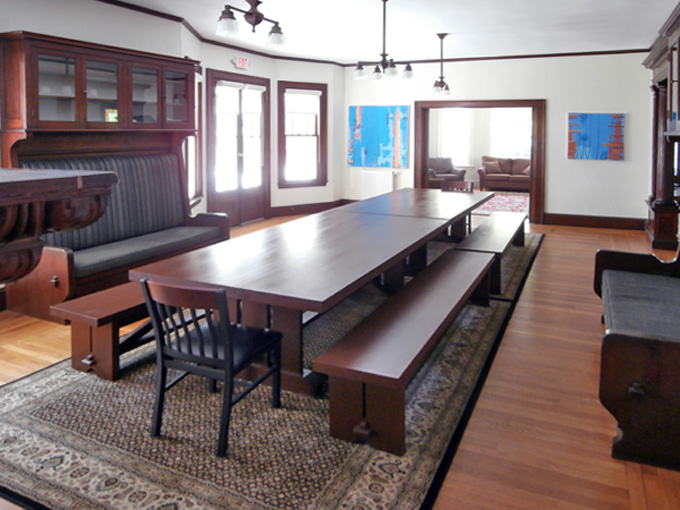The project at 145 Glenwood Avenue involved the conversion of a large building in a residential neighborhood. We rehabilitated the structure, originally a VFW hall, as a Recovery House for an addiction recovery organization.The facility accommodates sixteen clients at a time in a supportive, family inspired atmosphere. Extensive original woodwork remains throughout the house, and we worked hard to retain and complement it.
Our plan called for maintaining many original features and installing new systems in this century-old building. Original woodwork lends a traditional feel, while new spaces are designed to be complementary yet updated and open. Access to outside spaces such as existing decks, new decks and covered sitting areas expand the options for the residents.

