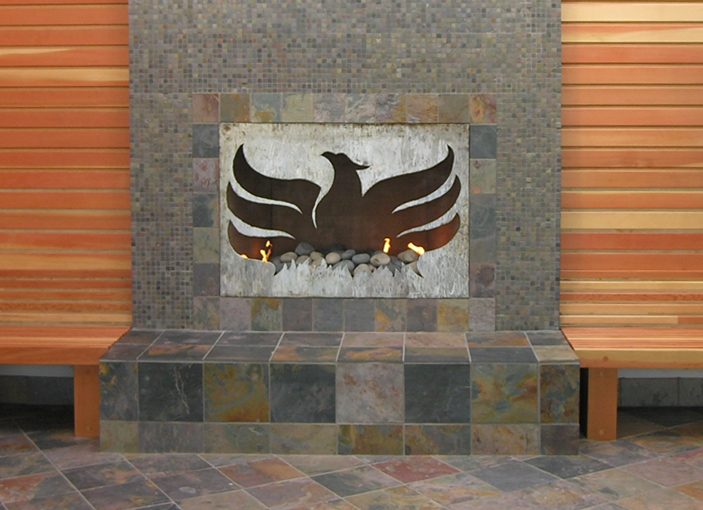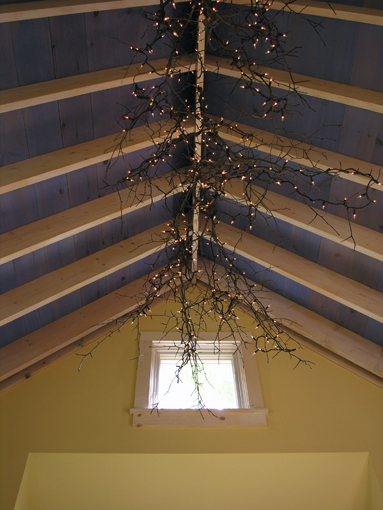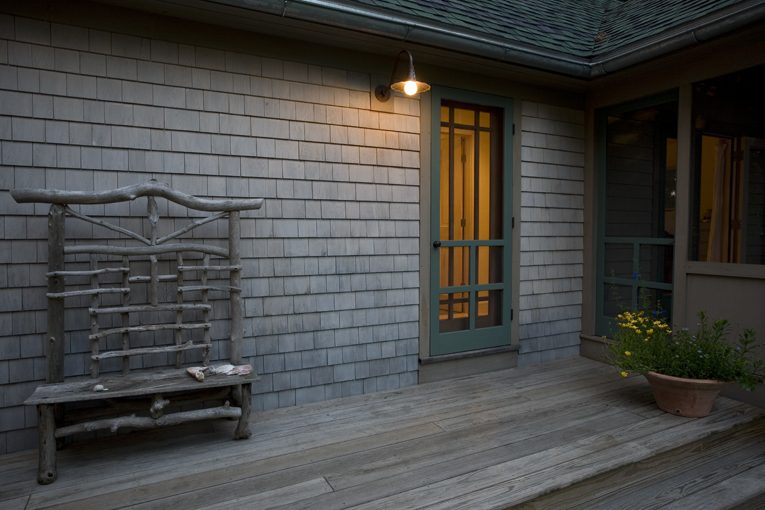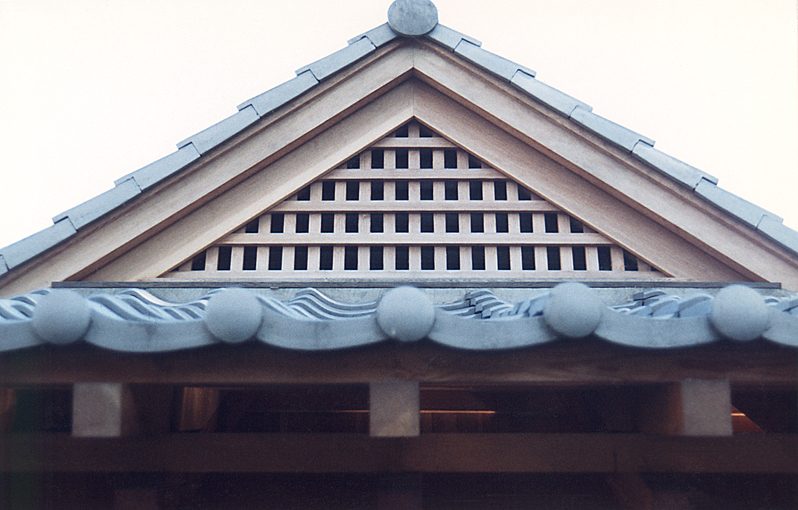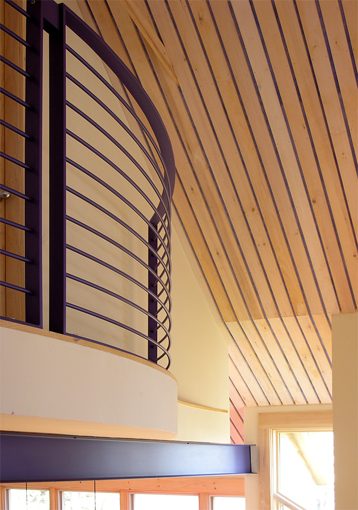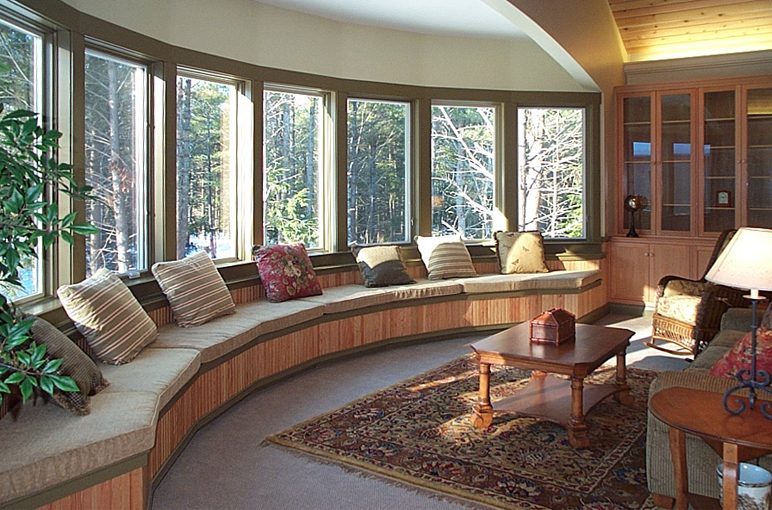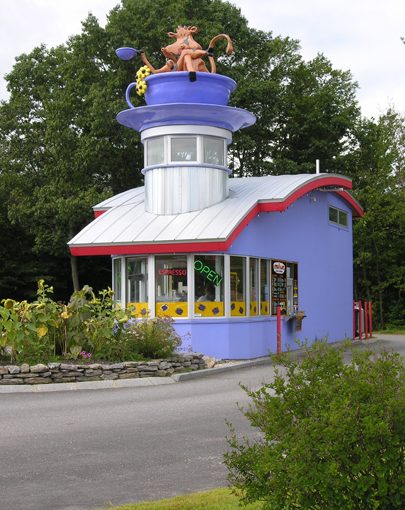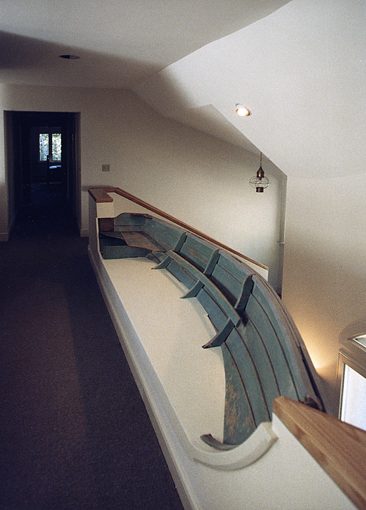We love designing unique features for all kinds of building projects. These 8 slides are a selection of distinctive touches we’ve added to projects over the years:
(1) Custom designed metal fireplace screen with the cut-out silhouette of a phoenix. It was designed for the Hyde School Student Activity Center in Bath, Maine. (2) Custom designed and built twig chandelier in the master bedroom of a summer cottage. The dark blue stained ceiling and tiny lights create the feeling of looking up through the trees at a starry nighttime sky. (3) Photo of the deck and entry to the master suite at that same summer cottage. (4) Gable end and roof detail of Japanese teahouse built on a small pond in Vermont. (5) Custom designed, custom built, curved balcony railing in summer house. (6) Comfortable window seating in a curved bay at the Family Renewal Center on Hyde School’s Bath, Maine, campus. (7) The Udder Place, a drive-through coffee shop in Brunswick, Maine. Not only did we design this fun building, but also the whimsical cow-in-a-coffee-cup sculpture atop the tower. (8) Built-in bench that incorporates part of the gunwale and side of a small wooden boat. Located in the upstairs hallway of a private home.

