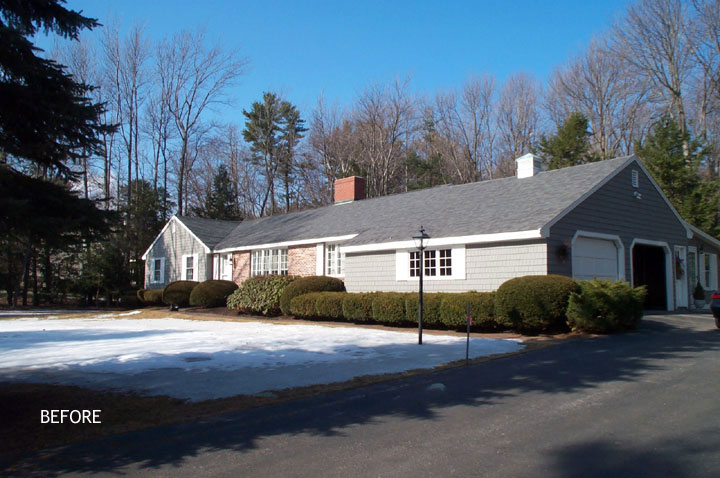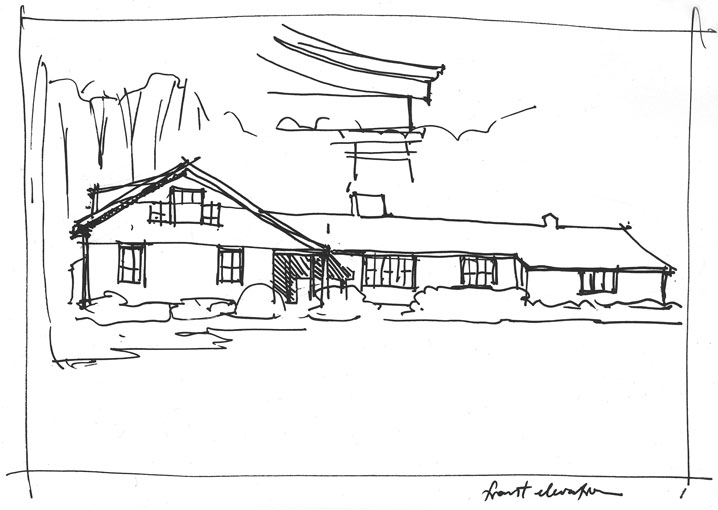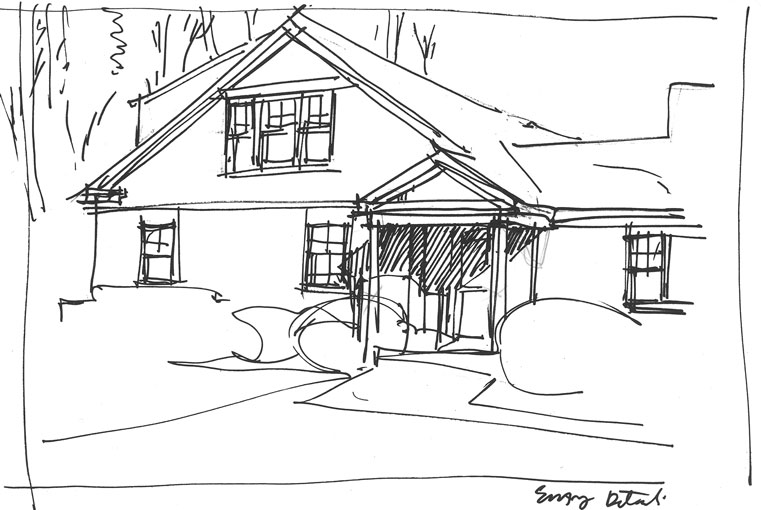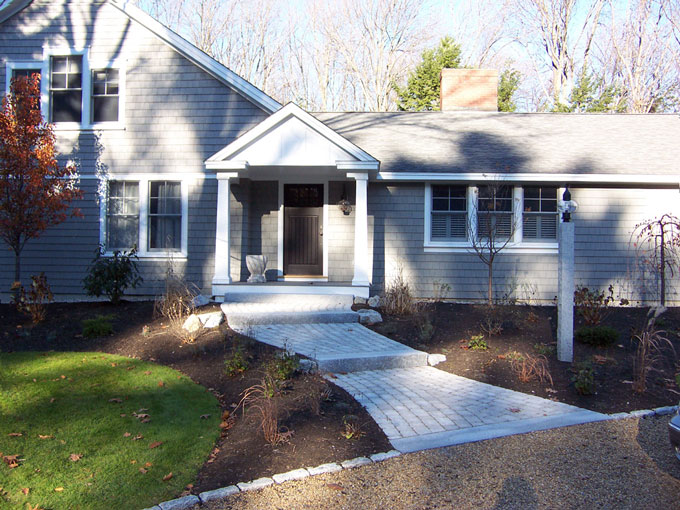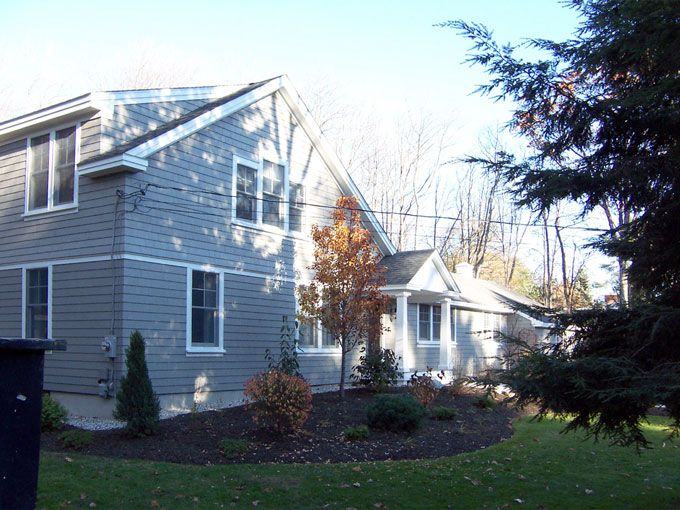This renovation transformed an existing ranch house with the addition of a new second floor.The new upper level contains a master bedroom suite and an additional child’s bedroom. The placement of bedrooms upstairs created the opportunity to reclaim former ground floor bedrooms as a family room and home office.
The exterior changes include new shingle siding, windows and entry structure. The placement of the entry balances the larger gable with the renovated single story façade of the house. A new drive and landscaping complement the renovation.

