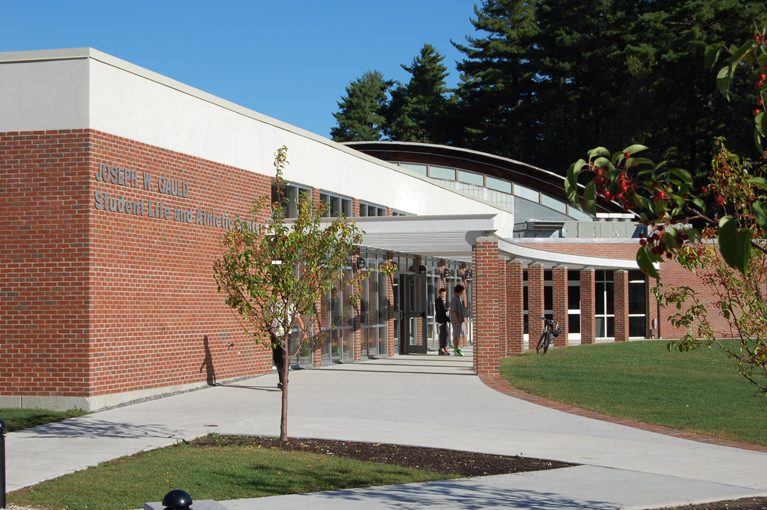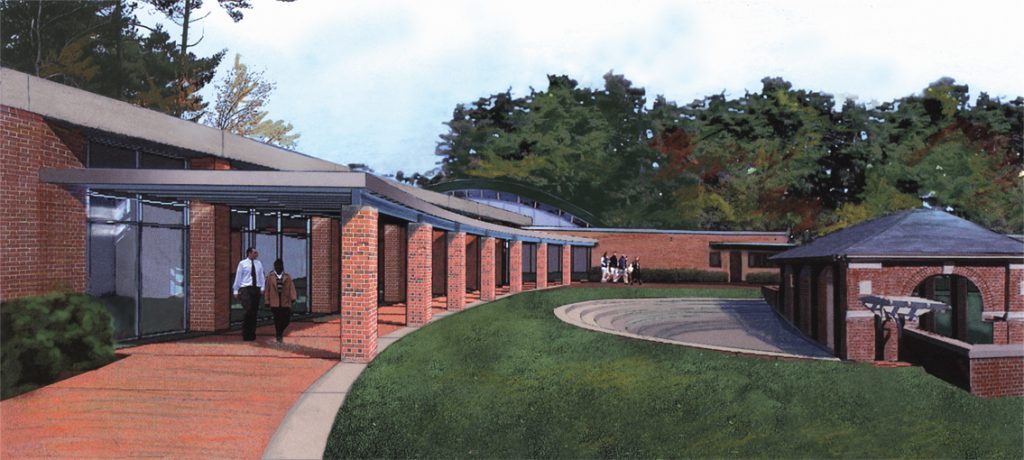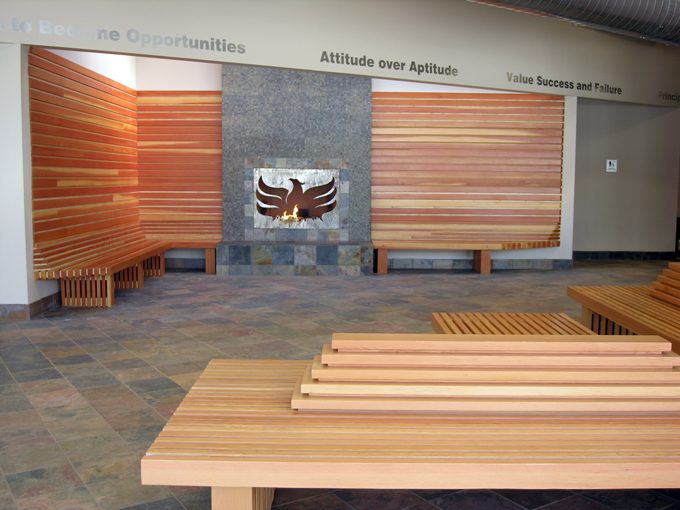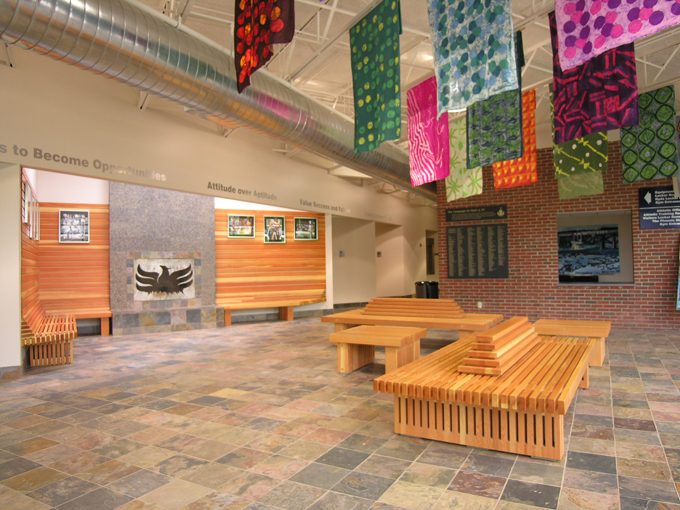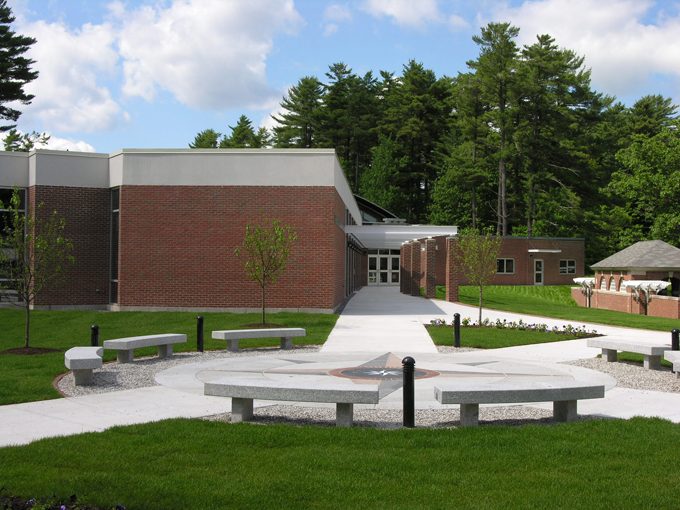We designed the above renovation and addition to Hyde School’s Bath, Maine, campus gym. The complex is now called The Joseph W. Gauld Student Life and Athletic Center. The slides show (1) approach and entrance, (2) rendering of proposed design before construction began, (3) interior view of seating and fireplace with phoenix fire screen, (4) second view of main hall seating area, and (5) view of compass walk and benches outside of main entrance.
Student Life Center, Hyde School, ME
We designed the above renovation and addition to Hyde School’s Bath, Maine, campus gym. The complex is now called The Joseph W. Gauld Student Life and Athletic Center. The slides show (1) approach and entrance, (2) rendering of proposed design before construction began, (3) interior view of seating and fireplace with phoenix fire screen, (4) second view of main hall seating area, and (5) view of compass walk and benches outside of main entrance.

