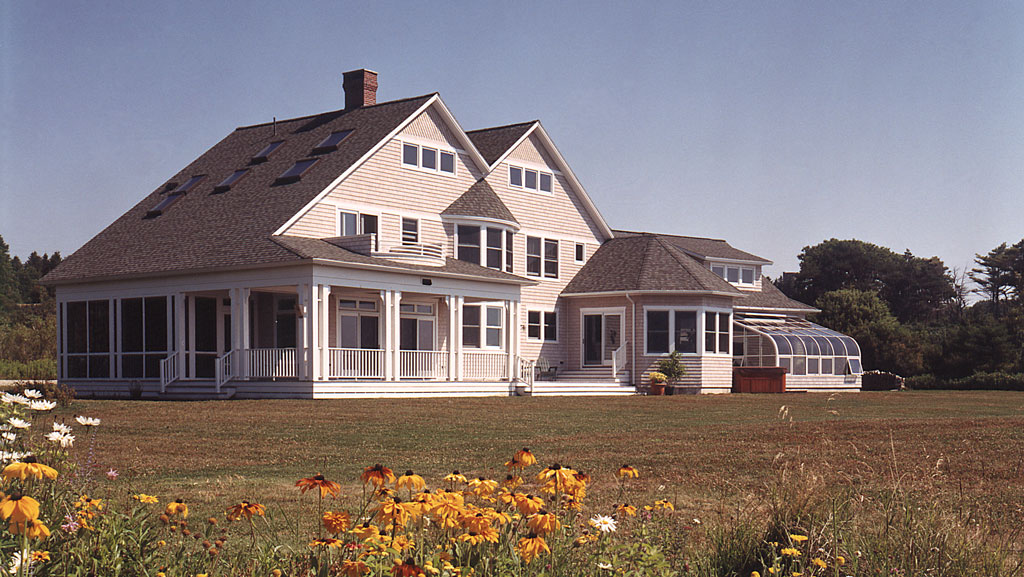Architectural design concepts are similar at most scales. We start by being good listeners, not biased towards a particular style, but open to finding the most appropriate solution for each client’s situation. We stress good bones over fashionable facades, comfort and efficiency over grandeur, and the effect that our buildings have on the people who use them every day over the impressions they may make on a few occasions. We work to create simple, well-proportioned, coherent spaces that appeal to the senses as well as the psyche. We take into account all the qualities that make a good building: the way it responds to its site; the way its spaces work together; the ways it captures views and light; the way traffic, heat, water and waste flow through it; how its details and materials affect those who use it. We believe that the way a building looks in ten years is more important than whether it is on the cutting edge today, and that good design applied to an ordinary program with a modest budget will yield a result greater than the sum of its parts.
Our recent projects have been as mixed as ever. They include several house renovations, one of which won Fine Homebuilding Magazine’s “The Best Small House of 2014” award; a bed-and-breakfast remodel in Poland; two new summer houses and two new year-round houses on the coast; a remake of a historic home in Biddeford Pool; a new Family Renewal Center at the Woodstock, CT campus of Hyde School, plus a new dormitory for their Bath, ME campus; a new building for New England Cancer Specialists; Sebago Brew Pub in Scarborough; and the renovation of Purpoodock Golf Club in Cape Elizabeth.
What’s new is more attention to environmental and energy issues. Being responsive to our Maine environment and responsible about how we build has always been important. Starting during the oil embargo of the 1970’s, we designed well-insulated passive solar and wood-heated houses and the original active solar-heated headquarters for the Maine Audubon Society in Falmouth. Thirty years later, the objectives are the same and the methods are similar, but there are more tools available. The measure of a good building now includes information on all the materials and construction methods that go into it as well as its energy features. Two of our architects are LEED accredited professionals. Recent projects include a house heated with geothermal energy; two super-insulated houses designed with ICF (insulated concrete form) technology; and a medical office that sought LEED certification for Commercial Interiors.

